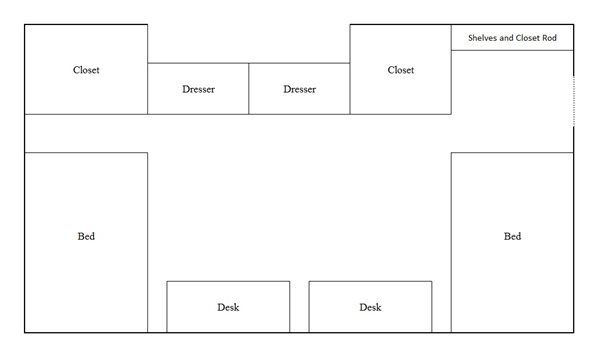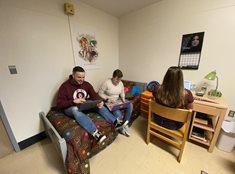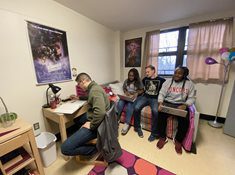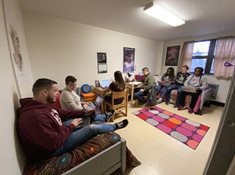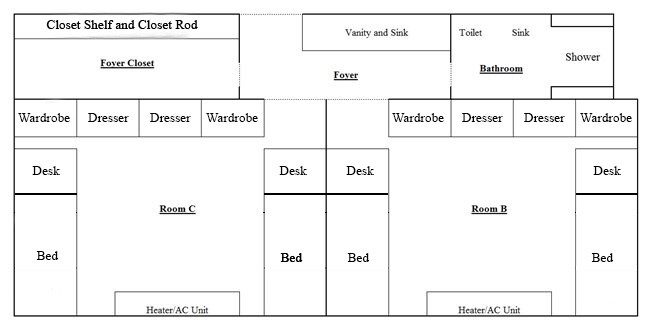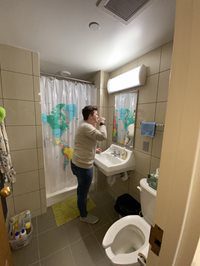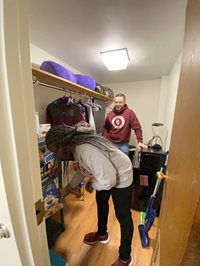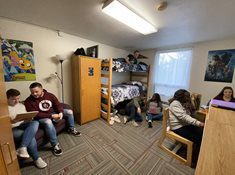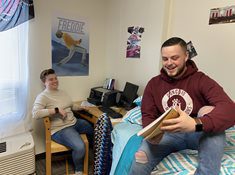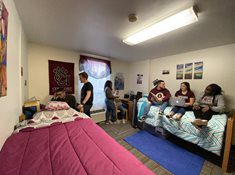Residence Halls
Damaris O. Wilson Residence Hall
Wilson Hall houses 210 residents in a traditional hall setting. Each wing of this building has a community bathroom. Wilson Hall contains a TV Lounge with surround sound, study areas, public kitchen, a formal lounge, GSA lounge, and a recreation room. Wilson Hall was constructed in the same time frame as Wooddell Hall (1960-62), and it has been a women’s residence since being opened to students as the Women’s Upper-class Hall in 1962. The building was rededicated in 1977 in honor of Ms. Damaris O. Wilson, the Dean of Women at Concord College from 1952 until her retirement in 1972. In 2018, Wilson Hall was converted to a co-ed residence hall.
Rooms in Wilson hall each have two twin beds, two desks, two chairs, two built in dressers, two closets (with shelves, cubbies, and closet rod), large mirror with vanity lighting, built in shelves behind door, and four receptacles with eight outlets.
North and South Tower
North and South Tower house approximately 330 residents in each building. Tower rooms are normally arranged with two beds per room and two rooms to a suite. Each suite contains a bathroom, foyer (with a sink), and a storage closet shared by all members. South Tower houses men and North Tower houses women. The two structures share a large lounge area with pool tables and ping pong tables. This lounge also connects the buildings to the Fitness Center. Each Tower has a TV Lounge with surround sound, laundry facilities, public kitchen, and 18 private study areas. Several suites were also updated to be more accessible, and possess sensors for those who are hearing or vision impaired.
An extensive renovation was completed in 2017 of both towers. The buildings received new roofs, new energy efficient exterior paneling, storefront doors, increased number of air-conditioned public spaces and private study rooms, wireless internet throughout the building and new LAN cables. The suites were updated, with every bathroom receiving new tile, shower, mirrors with vanity lighting, and bathroom sink. Each foyer was repainted, received new flooring, new cabinets, sink, mirror, and vanity lighting. Every room was repainted and received new carpet, windows, and AC units.
Rooms in each tower have two adjustable height twin extra-long beds, two desks, two chairs, two dressers, two wardrobes, and five receptacles with ten outlets.

